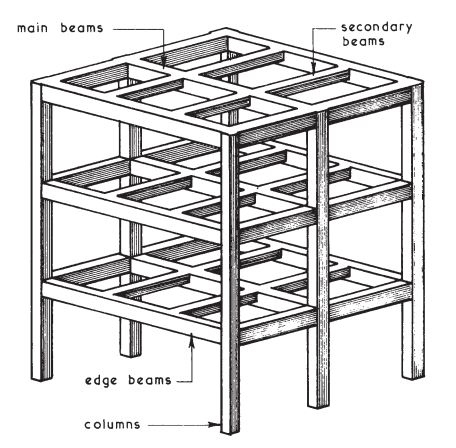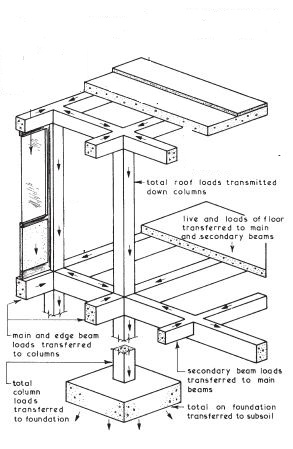WHAT MAKES UP
YOUR BUILDING??
Growing
up we all had a basic need of man in the form of shelter (homes) over our
heads. It may have been a single room, chamber and hall or for the ‘dadabi’s’
some plush self-contained house among others. No matter the type of house you stayed in the
key thing was you having shelter over
your head. The shelter (home) we lived in, served as a protector from various elements of the weather such as rain, gave us some form of thermal (heat)
insulation, sound insulation
among others. Just think of where you would have stored your laptop,
IPhone/phone you are using now if you did not have a home? How would you have
charged your phone? Where will people visit you at, and what directions would
you have given them? Where would those designer suits or dresses have been
stored? Clearly whilst the basic function of the building is to have served as
a protector from elements of the weather, it has over the years evolved to
perform other secondary functions.
Have
you ever bothered to ask yourself how the house you are living in was put up,
what are the constituents of this building in terms of materials and parts of
the building, are there any special process involved in building a house?
I had such questions running through my mind in the year 2001. I had then applied to KNUST to pursue a course in Electrical Engineering in line with my aim of being an Electrical Engineer after my Secondary School education, and as was the norm we selected other programmes in addition to your first choice programme. I was hoping I would be admitted for the Electrical Engineering programme and hence did not really bother so much about my other choices. I added Building Technology as part of the choices since the name sounded interesting, even though I had no idea what it entailed. Admissions finally came and KNUST had ‘shocked me’ from the Electrical Engineering and admitted me for Building Technology. I was shattered and for a while undecided whether to accept admission or not, but I finally did after talking to some in the industry.
I had such questions running through my mind in the year 2001. I had then applied to KNUST to pursue a course in Electrical Engineering in line with my aim of being an Electrical Engineer after my Secondary School education, and as was the norm we selected other programmes in addition to your first choice programme. I was hoping I would be admitted for the Electrical Engineering programme and hence did not really bother so much about my other choices. I added Building Technology as part of the choices since the name sounded interesting, even though I had no idea what it entailed. Admissions finally came and KNUST had ‘shocked me’ from the Electrical Engineering and admitted me for Building Technology. I was shattered and for a while undecided whether to accept admission or not, but I finally did after talking to some in the industry.
My
first few weeks at KNUST was almost like hell to me. Lecturers come to class mention things like columns, beams, slabs, foundations
among others and represented them with single lines or at worst double lines in
sectional drawings, plan and others. I hardly could relate with what was taught then. Coming from a science background i had never bothered about construction or even thought of pursuing it as a programme. I expected to see the above mentioned parts of the building in 3D or some pictorial form but alas ..... Well I almost resigned myself
to my fate & just wanted to ‘pass through the school some’ until fate smiled on me and I found a
book in the library that so much simplified construction to the basic or i will say for dummies like me.
It is from that perspective for which I wish to start this blog, to try and make construction easily understood by the laymen as a number of us may undertake a construction project at some point in our lives either for ourselves or for an organisation.
It is from that perspective for which I wish to start this blog, to try and make construction easily understood by the laymen as a number of us may undertake a construction project at some point in our lives either for ourselves or for an organisation.
. In order not to bore you further let me just introduce the most
essential parts of the building to you in this blog and then go deeper on the
various parts in subsequent blogs.
Fig.
1 Some line diagrams used in Class which seemed confusing to me the
|
Concrete Slabs on Walls
Section through a foundation
Fig.
2 What I was hoping to see
Columns & beams in 3D
Building transferring load to foundation
**
Above images obtained from Building Construction Handbook by Chudley, R. and
Greeno, R. 2010, 8th Edition
The
house you live in can basically be divided into two main parts:
- Sub-structure
- Super-structure:
a. Masonry elements & roof
b. Finishes
c. Services
- The Substructure also called foundation is said to be all the part of the building below the ground level but inclusive of the ground floor bed. The ground floor bed is simply the concrete floor you stand on at home for a single storey building as well as have your furniture and all other items positioned on it. The substructure’s main function is to carry the entire load from the building into the soil below it and hence if the substructure is not strong or the soil below is a weak soil then you should know your building is in danger of collapse or developing some cracks.
- The Superstructure of the building is all that part of the building above the substructure and is basically made up of Masonry elements & roof, finishes and services.
A. Masonry
elements & roof:
the main parts of the superstructure are the blocks, concrete columns (pillar
in local language), beams (lintels as used by tradesmen), blockwork – forming
the masonry elements, roof timber and roof covering such as aluminium sheet or
roofing tiles.
The
beams (lintels) carry the loads (weight of roof) and transfers it to the
columns (pillars) which in turn transfers it to the foundation. The beams also
hold the building together as a unit and prevents it from literally opening up
at the top. You will thus realise that
for a building to have good strength the columns and beams need to be very
strong. The blockwork in this case will only come in to close the spaces
between columns and hence are more of partitioning purposes.
There
are cases where some people prefer to eliminate the columns and use the blockwork
only to carry the load to the foundation which is technically allowed. In such
a situation it is important to get blocks that are called load bearing blocks
and whose strengths are known from the manufacturer as they will be the ones to
carry the load to the foundation. A weak block will thus cause collapse of the
building in no time
B. What we refer to as finishes in the building are not to
carry any loads but more for aesthetics and some functional purposes. Finishes
include rendering (which has been corrupted as plastering to walls), screeding
of floors, wall & floor tiling, doors, windows, balustrades, internal
staircases, painting etc. They basically make the house look nice
C. A building usually has two main
types of services – Electrical
Services and Mechanical Services.
The Electrical services as we all know has to do
with items such as Electrical wiring, light switches & lights, sockets,
distribution boards, ceiling fans etc. Items to do with data such as telephone
points, internet points, TV points and the like can loosely be classified as
part of Electrical Services.
The Mechanical services aspect
has to do with plumbing and thus takes into effect plumbing pipework, septic
tanks, kitchen sink, wash hand basin, W/C, shower or bath tub among others.
Well
folks I think this blog on the basic parts of the building should be enough for
you to digest whilst I work on the next blog which will take things further. I
do hope after reading this you are now aware of the important features that went
into the construction of your home and will be able to make some decisions when
it comes to you building your own.
Do
feel free to comment as I would love your feedback.
Until
the next blog is up, wishing you the best!
|
Foundation under construction






very interesting post!!, grt information u have there.....
ReplyDeletehere is a link to my blog too
http://trendsandblendsgh.blogspot.com/
Wow, nice one.gets us thinking about what lies behind the structure we call home.
ReplyDeleteCan't wait to read the update from you
Seen. A good beginning for a promising niche blog. Clean,nice layout and all. I suggest you let your blog 'speak' to similar blogs by visiting and commenting and also by using a 'Blogroll' to feature other bloggers. There is an in-built widget for it (Look under 'Designs', I think). Congratulations my friend. Grow from strength to strength.
ReplyDeleteNice....looking forward to read a lot more from you.
ReplyDelete